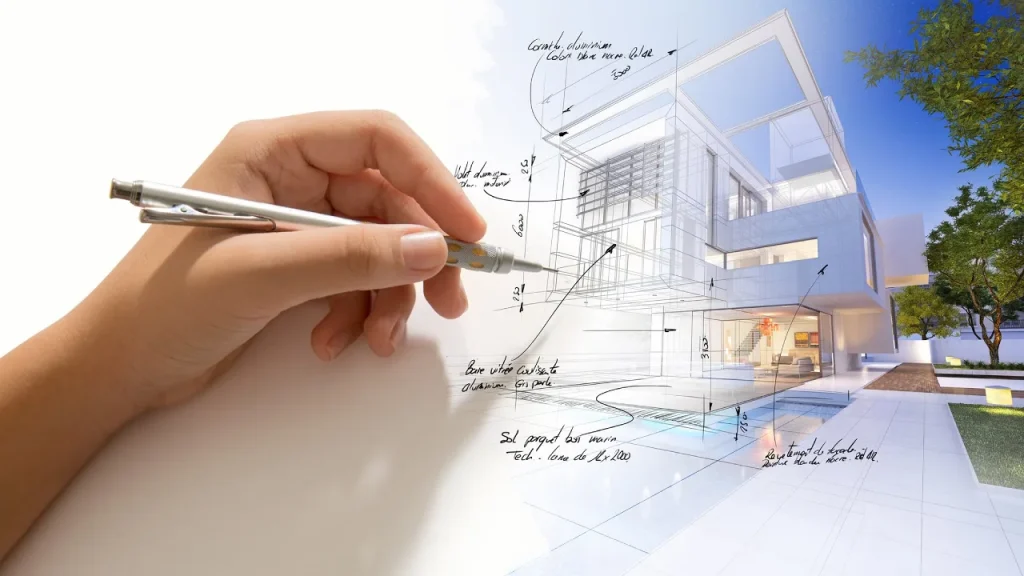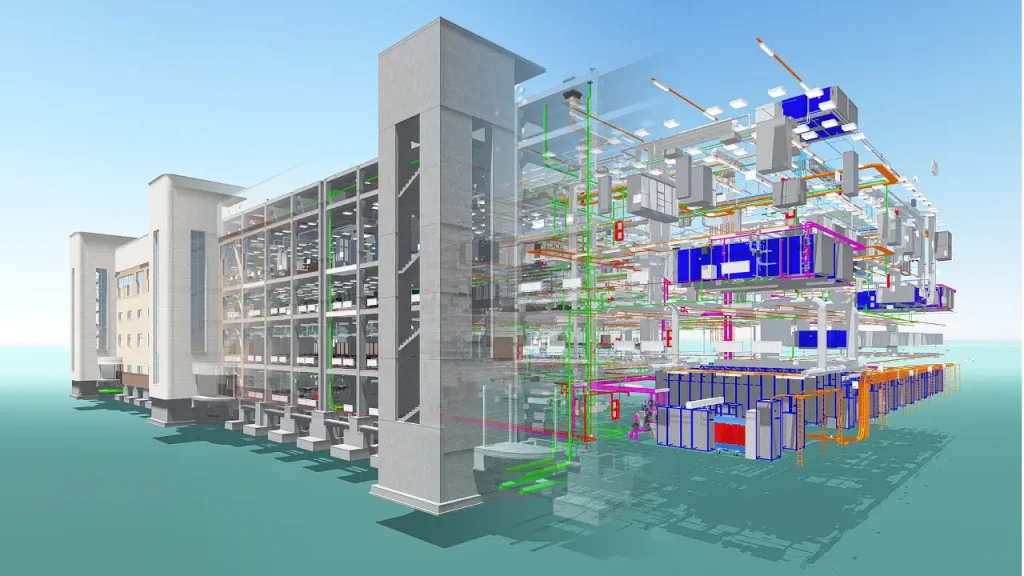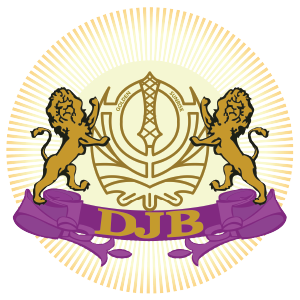Introduction

BIM is a digital representation of the physical environment and its components. BIM software allows users to model, simulate and manage the planning, design, construction and operation process through information sharing. This information is then used to improve decision making processes throughout the lifecycle of a project.
IMPROVED COLLABORATION
The first benefit of BIM is that it’s a collaborative process. As part of this collaboration, you can share models, drawings, and information with other team members. For example: if you are a structural engineer and need your building envelope engineer to see something in your model before they can do their job, then it’s much easier if they’re working off the same file. Not only does sharing files make things easier for people within the same company or department, but it also makes things easier between different disciplines, for example between architects and engineers or between contractors and subcontractors (who may be located overseas).
BIM AUGMENTED DESIGN
- BIM allows for the design of a building to be done in a virtual environment. This means that you can visualize the building with all of its components and see how they will fit together before any real construction begins. BIM allows for the design of a building to be done in a collaborative environment. All members of the team working on your project–architects, engineers, builders, contractors can work on it at their own pace but still see what each other is doing at any given time so that there are no conflicting designs or mistakes made along the way
GREATER PRODUCTIVITY
- With BIM, the entire project team-from the owner to the architect to the contractor to facility managers.
- can work together in one model. This collaboration allows all stakeholders to discuss and resolve issues before they become problems.
- BIM also makes planning and managing projects more efficient because it’s a step-by-step process that includes all project stakeholders. It’s also a collaborative process that involves all project stakeholders, so everyone on your team is working towards a common goal: building the best building possible!
- BIM is an integrated approach used across all phases of building design, construction and management life cycles (planning through operation).
BIM IMPROVED PROJECT DOCUMENT CONTROL
It can help you manage your project documents better and keep track of the changes that are made during a project. Although there are various software tools out there to manage this kind of information, they usually don’t include all the necessary documents in one place. BIM is a more holistic approach because it will allow you to store, organize, and access all your project documentation as well as other relevant information right from within Rerit or another BIM system.
BIM GIVES YOU THE ADVANTAGE IN YOUR PROPOSALS
Being able to present your project in a more professional manner, in a more accurate manner, in a more detailed manner, in a more realistic manner
BIM ALLOWS FOR MORE ACCURATE ESTIMATES
It allows for more accurate estimates because it allows for more accurate representations and better coordination between the different parties involved.
A key part of the BIM process is creating an accurate representation of your building, which includes digital models that accurately show dimensions, materials, equipment and other components. These models play a major role in estimating costs because they give construction managers and designers a way to visualize how each piece will fit together. They can also help identify problem areas early on in the development process so they can be addressed before they become costly problems later on down the road.
BETTER COORDINATION AND REALISTIC SPATIAL REPRESENTATIONS

BIM allows for more accurate coordination between the different trades, disciplines, and teams. It is a powerful tool when it comes to successful coordination between multiple trades. For example, in traditional 2D drawings (which are still commonly used), the architect will design one set of plans while an engineer designs another set of plans. While they may be working on similar things, they may not have access to each other’s drawings and so will often miss important details that could have been included in their respective designs if only they’d known about them!
Better Coordination
BIM allows for better coordination between different trades because everyone has access to the same set of models and data. This means that the architect can see how their plans will fit with an engineer’s drawings, or a steelworker can see how their steelwork might affect an electrician’s conduit runs. This is particularly helpful when multiple teams are working on a project at once, each responsible for only one aspect of the design.
BIM solves this problem by providing a realistic representation of the project from start to finish
It including details about how materials should be used as well as how certain tasks should be performed-allowing everyone involved at all levels (architect/designer through builder/contractor) to share information easily without haring to work around each other’s schedules or agendas. This leads directly into improted coordination between teams which makes sharing information even easier than before because everyone knows exactly what’s going on and why it needs doing so there’s no confusion when changes occur during construction process.
“In short, a well-organized project is one that allows everyone involved to have access to the same information at all times and in as many ways as possible. This leads directly into improved coordination between teams which makes sharing information even easier than before because everyone knows exactly what’s going on and why it needs doing so there’s no confusion when changes occur during construction process.
Building Information Modeling (BIM) is a key component of the construction industry and leads to more collaborative, efficient and accurate projects.
BIM is a collaboration tool that allows everyone to work together on the same digital model. The model can be accessed by many different people and organizations, who can then add input or make changes as needed. BIM also integrates all of the important elements of a project into one easily accessible environment, including architecture, engineering, landscape architecture and other fields such as interior design.
The key benefit of BIM are increased collaboration and improved accuracy, particularly for large-scale projects that involve many different parties. This allows everyone involved to work together on the same digital model, which can be accessed by many different people and organizations. It also integrates all of the important elements of a project into one easily accessible environment, including architecture, engineering and landscape architecture. BIM is made possible through technology advances such as 3D modeling software that has advanced enough to allow for virtual construction projects to take place before any physical building materials are even used in construction sites around the world.
BIM Advancements
These advancements have allowed for increased efficiency in both designing buildings and completing them once they’re complete by using parametric models which adjust themselves based on data inputs from multiple sources within an organization so everyone knows what’s going on with every aspect of each stage throughout the entire process while they continue working together collaboratively towards their goal no matter where they may be geographically located at any given time.
BIM Modeling Softwere
There are many different types of modeling software which can be used when building a parametric model. Some of these include Autodesk Inventor. SolidWorks and AutoCAD which are all popular 3D modeling tools that allow users to create digital representations of objects they want to design in real life using computer-based programs.
These models often use geometric shapes such as spheres, cubes and cylinders to represent more complex objects like buildings or vehicles but there are also advanced tools available for generating more realistic looking models from scratch.
Also Check, How To Learn BIM For Students – Great Career Opportunity
Conclusion
BIM has revolutionized the construction industry. With BIM, you can plan and manage your projects more accurately, increase collaboration between teams, improve productivity and achieve greater levels of detail in the final product. This ultimately leads to more competitive proposals that win over clients!



