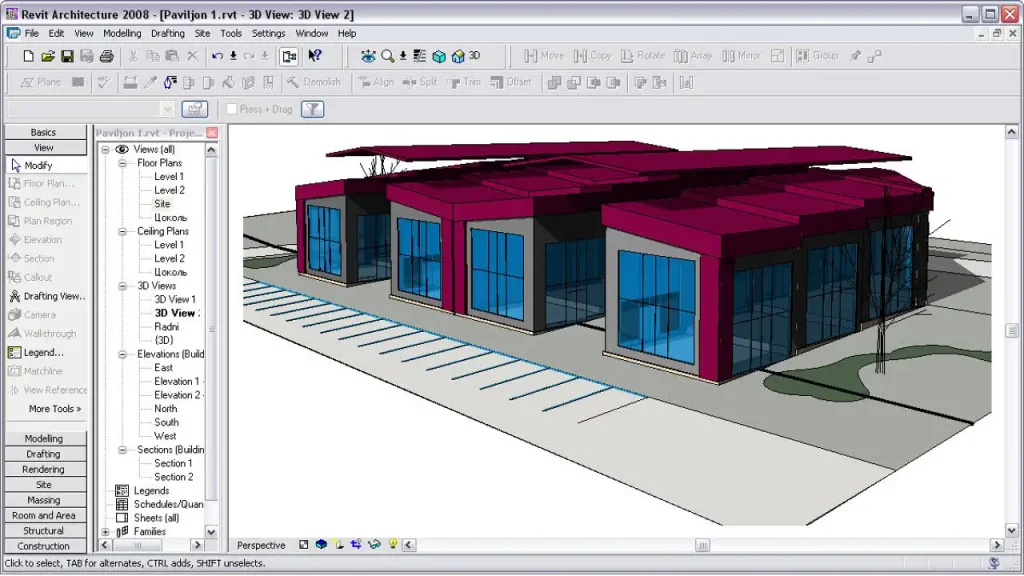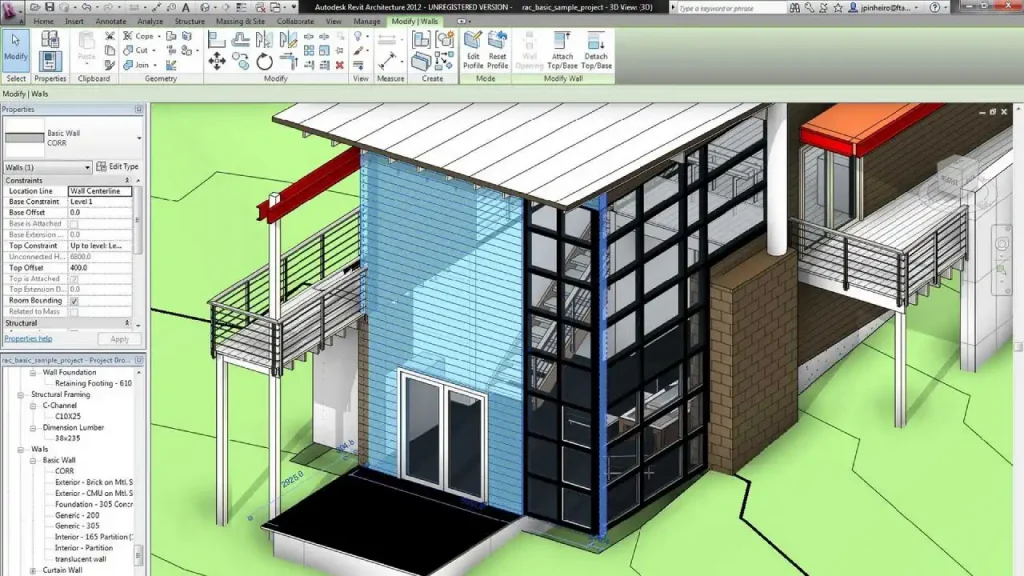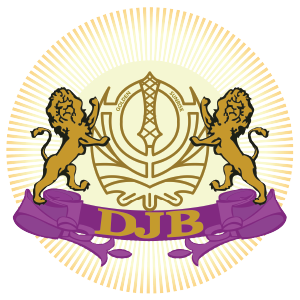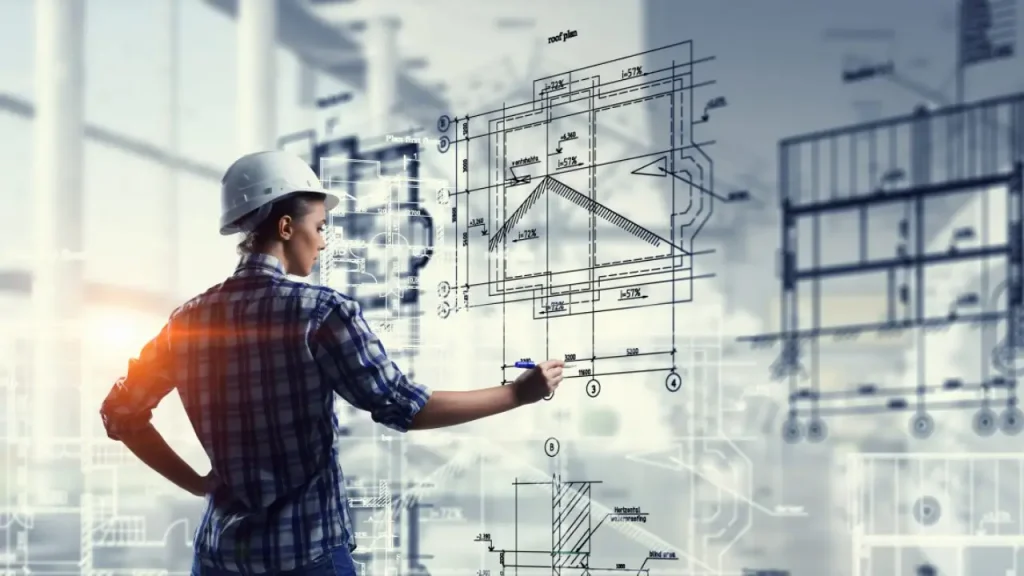Introduction

The Building Information Modeling process produces BIM Models. Building Information Modeling (BIM) is a process supported by various tools, technologies and contracts involving the generation and management of digital representations of physical and functional characteristics of places. The process involves creating a digital or virtual building model that can be used to better visualize, manipulate, simulate and analyze the building throughout its life-cycle. The BIM model is usually created using a 3D software tool such as Autodesk Revit (although there are others such as Bentley Architecture). The BIM model contains information about the geometry, location and physical properties of building elements such as walls, windows, doors and furniture along with their surrounding infrastructure such as roads, trees and power lines.”
The Building Information Modeling process produces BIM Models.
The process of BIM (Building Information Modeling) involves creating digital representations of the built environment. These BIM models are composed of both 2D and 3D objects that represent physical elements like walls, rooms, and furniture as well as 4D objects like schedules, elevations and other construction details.
Once a model is created it can be used to better visualize, manipulate and simulate different aspects of your building throughout its life cycle. For example:
- You can view multiple plan views at once so you can see how your building will look after construction is complete or what might change if you decide to add another floor
- You can create walkthrough animations that show how people will navigate through different areas within your facility
- You may even be able to predict issues with plumbing before they happen
Building Information Modeling (BIM) is a process supported by various tools, technologies and contracts involving the generation and management of digital representations of physical and functional characteristics of places.
BIM involves the generation and management of digital representations of physical and functional characteristics of places. These can take the form of models and data, in order to facilitate information sharing between stakeholders. BIM is supported by various tools, technologies and contracts that help capture and represent:
- Designs
- Construction plans
- Quality control (QC) processes
- Scheduling activities
BIM is not just about tools, but rather it is a mindset and practice that requires collaboration between all stakeholders. A BIM approach involves the use of IFC (Industry Foundation Classes), which are file formats that facilitate interoperability among various software applications used in different stages of the construction process.
The process involves creating a digital or virtual building model that can be used to better visualize, manipulate, simulate and analyze the building throughout its life-cycle.
BIM is a process. The process involves creating a digital or virtual building model that can be used to better visualize, manipulate, simulate and analyze the building throughout its life-cycle.
The digital or virtual model is usually created using a 3D software tool such as Autodesk Revit or Tekla Structures.
Once the model is created, it can be used to visualize the building as a whole, or in sections—this allows you to see how everything fits together and also helps identify any potential problems before they arise during construction.
The BIM model is usually created using a 3D software tool such as Autodesk Revit (although there are others such as Bentley Architecture).
The BIM model is usually created using a 3D software tool such as Autodesk Revit (although there are others such as Bentley Architecture). This is not to be confused with the software used to create the building design and construction documents. The BIM model is only one part of the whole process, and it’s important that you understand how this works as well.
The benefits of using Revit to create your project file include:
- It has an easy-to-use interface that makes it simple for anyone to start using right away.
- It’s compatible with other 3D applications like Google SketchUp, allowing you to import images from these tools into your Revit files.
- You can share individual elements from your models online without having any problems loading them into someone else’s computer or opening them up in another application (such as AutoCAD).
Revit helps you to create a building model by using 3D software and hardware such as laser scanners and cameras. This can help you to visualize your project from any angle, which makes it easier for you to plan out your workflow.
The BIM model contains information about the geometry, location and physical properties of building elements such as walls, windows, doors and furniture along with their surrounding infrastructure such as roads, trees and power lines.

A BIM model is a digital representation of the information contained in a design, including documents and data. The model contains information about the geometry, location and physical properties of building elements such as walls, windows, doors and furniture along with their surrounding infrastructure such as roads, trees and power lines. It also contains ancillary information such as schedules (e.g., construction sequencing) and bills of materials that can be used to produce production drawings.
A key benefit of using BIM is its ability to integrate all aspects of the design process into one shared environment which can be viewed simultaneously by multiple users at multiple locations provided they have access privileges for certain areas or items within the model. This enables collaboration among design professionals during all phases from concept through construction documentation; from preconstruction through bidding; during construction via coordination between tradespeople; during commissioning after completion; etcetera .
The use of BIM has been shown to reduce project costs, increase productivity and improve quality. It also improves communication between the various stakeholders involved in a project including owners, designers, contractors, subcontractors and suppliers.
Also Check, the benefits of BIM
BIM models are digital representations of the built environment
A BIM model is a digital representation of the built environment. A BIM model contains information about the geometry, location and physical properties of building elements such as walls, windows, doors and furniture along with their surrounding infrastructure such as roads, trees and power lines.
A typical construction project involves many parties working together to complete it: architects make sure that what they design is functional; engineers ensure that it is structurally sound; builders make sure it gets done on time and on budget; facilities managers plan for maintenance; clients are responsible for making sure all these people are paid on time so they can continue doing their jobs well.
The purpose of any one party’s involvement in this process is simply to ensure that everything works together as efficiently as possible—that every part has its own place within the whole structure so every piece can work together seamlessly towards achieving a common goal (i.e., creating buildings).
Conclusion
The ability to create building models in Revit has revolutionized the way we design buildings. With BIM, you can visualize your project and make changes as needed before any construction begins, saving time and money. The BIM workflow is also an excellent tool for communicating with clients or other stakeholders during the design process so that everyone is on the same page from beginning to end. This makes it easier to manage budgets and schedules while keeping everyone happy!
Follow us to stay updated on LinkedIn, Facebook, Instagram and Twitter.



