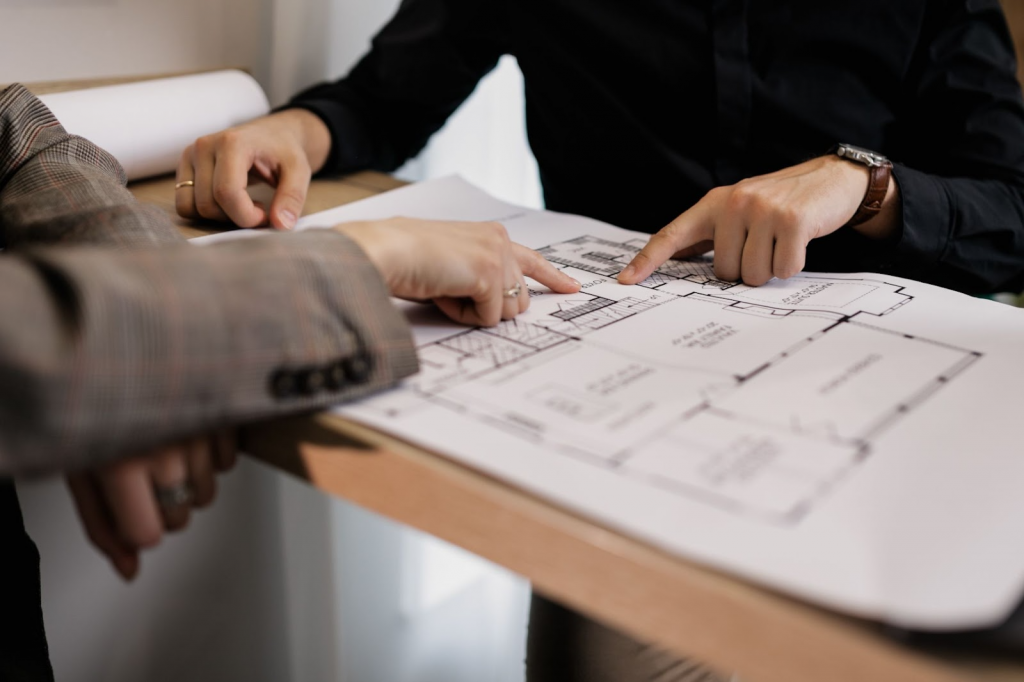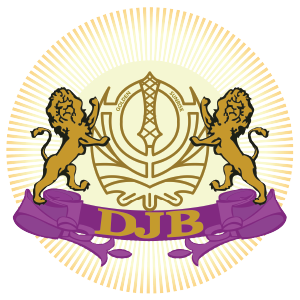
Did you know that architects are using technology to help them build impressive buildings faster? One way they do this is by using architect BIM. It’s like making a pretend 3D model of the building with all the information about it, like what it’s made of and how it works. This helps architects plan and build better buildings that work well.
The Benefits of BIM for Architects
BIM is a digital technology revolutionizing how architects design and manage construction projects. Here are ten benefits of BIM for architects:
Enhanced Collaboration
BIM technology has changed how architects work with others on building projects. It helps architects work better with engineers, contractors, and others involved from start to finish. Here are some examples of how BIM makes collaboration easier for architects:
- Improved Communication
BIM (Building Information Modeling) is like a unique computer program that helps architects and other people who build things work together better. It lets them create a 3D model (like a virtual version of what they’re making) and put all the vital information about the project in one place that’s easy to find.
This means they can talk to each other less in long meetings or send lots of emails back and forth, which can take a long time. It makes it easier for everyone to understand what they’re building and work together without confusion.
- Real-time Collaboration
It allows architects and other project stakeholders to collaborate in real time. This can reduce the risk of errors and misunderstandings. This also ensures that everyone works with the most up-to-date information. Thus, reducing the risk of costly rework and delays.
- Early Conflict Resolution
BIM enables architects to identify and resolve design conflicts before construction begins. This reduces the risk of costly changes and delays during the construction phase.
- Shared Responsibility
BIM is a tool that helps architects work with everyone on a building project. It ensures they finish building on time, save money, and make the building excellent quality.

Better Project Management
BIM allows architects to easily track and manage project timelines, costs, and resources. It helps reduce the risk of delays and cost overruns.
It helps them keep track of important things like the end date of the construction, how much it will cost, and what materials they need. Here are some ways that BIM provides better project management for architects:
- Improved Planning
BIM technology gives architects detailed information about the project. This can help them plan better. With BIM, architects can make more accurate project schedules and budgets. This helps prevent delays and going over budget.
- Enhanced Coordination
BIM allows architects to coordinate their designs with other project stakeholders. This helps ensure that all project milestones are obtained and that they are completed on time and within budget.
- Efficient Resource Allocation
BIM allows architects to track and manage project resources. This includes materials, equipment, and personnel more efficiently. This ensures that resources are allocated effectively, reducing waste and minimizing project costs.
- Real-time Project Monitoring
BIM provides architects with real-time information about project progress. This enables them to monitor project timelines and budgets more effectively. This helps to ensure that the project stays on track and that any issues or delays are addressed promptly.
BIM is like a treasure map for architects that guides them in building structures. And that these should be completed on time, within budget, and are high quality. It helps them know exactly what to do and how to do it right.
Improved Visualization
BIM technology is a helpful tool that has changed how architects see and plan construction projects. It gives a more precise and detailed image of the building design. Here are some ways BIM can help architects improve their visualization of the project:
- 3D Modeling
BIM allows architects to create 3D models of building designs, enabling them to visualize the invention in greater detail. This helps architects identify design flaws and make design changes before construction begins. Doing so reduces the risk of costly errors and delays.
- Virtual Reality (VR)
It enables architects to visualize their designs in virtual reality. This provides a more immersive and realistic experience. This helps them identify potential design issues. Also, communication between clients and stakeholders will work well.
- Animation
BIM allows architects to create animated visualizations of building designs. Thus, they can visualize how the building will look and function in different scenarios. This ensures that the building design meets the needs of all project stakeholders.
- Lighting Simulation
BIM lets architects simulate lighting conditions within the building design. Doing so helps them optimize the placement of windows, doors, and other building elements. This can help maximize natural light and reduce energy consumption.
- Material Visualization
BIM helps architects choose the best building materials. It lets them see what different tools and finishes would look like on the building before they use them. This way, they can ensure the building looks good and works well. It’s like being able to try on different outfits to see which one looks the best on you.
BIM helps architects make sure a building is magnificent. It makes a detailed picture of the building so architects can see precisely what it will look like and ensure it works well too. This ensures everyone who needs the building is happy with how it turns out. It’s like having a unique tool that helps you make something perfect.

Increased Efficiency
BIM automates many of the time-consuming and repetitive tasks. This allows architects to work more efficiently and complete projects faster.
BIM (Building Information Modeling) can increase efficiency for architects in several ways:
- Collaboration
BIM allows architects to collaborate more with other stakeholders. This can reduce errors and misunderstandings and ensure everyone is on the same page.
- Visualization
BIM allows architects to create 3D models of their designs. Doing so helps them visualize the building and identify issues before construction begins. This can save time and money and guarantees the final outcome meets the client’s expectations.
- Cost Estimation
BIM can help architects estimate a project’s cost more accurately. This is done by providing detailed information about the materials and quantities needed. This can help architects to stay within budget and avoid costly mistakes.
- Time Management
BIM can help architects to manage their time more efficiently by automating repetitive tasks. These tasks include creating schedules and generating reports. This can free up time for more critical tasks such as design and collaboration.
Improved Sustainability
BIM can create more sustainable and energy-efficient building designs. Thus, reducing the environmental impact of construction projects. It can also help architects improve sustainability in several ways:
- Energy Analysis
It helps architects determine the energy performance of a building, identify energy savings and reduce long-term operating costs. This can help architects design more energy-efficient buildings and reduce their environmental impact.
- Material Selection
It helps architects test the environmental impact of different building materials. Examples are their carbon footprint and recyclability. Doing so can help architects make more informed decisions about material selection.
- Waste Reduction
BIM can help architects reduce waste during construction by optimizing material use and reducing the need for rework. This can lessen the environmental impact of the building and save costs.
- Life Cycle Assessment
BIM can help architects test the environmental impact of a building throughout its lifecycle. This includes the construction, operation, and end-of-life phases. This can help them design buildings that are sustainable over their entire lifecycle.
Cost Savings
BIM helps architects reduce project costs. This is through design issues and construction error identification. Thus, minimizing the need for costly rework. BIM (Building Information Modeling) can help save costs for architects in several ways:
- Accurate Quantity Takeoffs
BIM software can automatically generate accurate quantity takeoffs for materials and labor. This can help architects estimate costs more accurately. This can also help prevent cost overruns and ensure the project stays within budget.
- Reduced Rework
BIM can help architects reduce the need for rework by providing a more accurate and detailed representation of the building. This can help prevent costly mistakes and changes during construction.
Enhanced Building Performance
BIM allows architects to simulate and test building designs. Doing so can help identify potential performance issues and opportunities for improvement. BIM (Building Information Modeling) can enhance building performance for architects in several ways:
- Energy Analysis
BIM allows architects to analyze the energy performance of a building. It can also identify potential energy savings and reduce long-term operating costs.
- Building Systems Integration
BIM helps architects combine building parts like heating, air conditioning, lighting, and plumbing. By integrating these systems, architects can optimize building performance and reduce energy consumption.
- Simulation and Testing
BIM can simulate and test different building scenarios. Examples are weather conditions, occupancy patterns, and equipment usage. This can help architects optimize building performance. Thus, ensure that the building is operating at peak efficiency.
- Occupant Comfort
BIM allows architects to design buildings that provide optimal comfort for occupants. They will experience comfortable indoor temperatures, adequate lighting, and good air quality. By optimizing occupant comfort, architects can improve building performance and productivity.
Architects can create buildings that are better for the environment and more comfortable for people. They can look at how much energy the building uses and find ways to make it use less. They can also ensure all the different building systems work well together.
Final Thoughts
Revolutionize the way architects design buildings with Building Information Modeling (BIM)! With this innovative tool, architects can create a realistic 3D model of their building, allowing them to identify and solve problems before construction even begins. Think of it as a practice drawing before the real thing!
BIM is a game-changer in the architecture industry, offering a new and exciting way to design buildings. As technology continues to advance, the possibilities for creating unique and exceptional structures are endless.
At DJBH Global, we’re committed to providing top-notch BIM services that exceed your expectations. Trust us to help you bring your building designs to life with our cutting-edge technology and expert team. Contact us now to learn more about our services and how we can help you achieve your vision.
