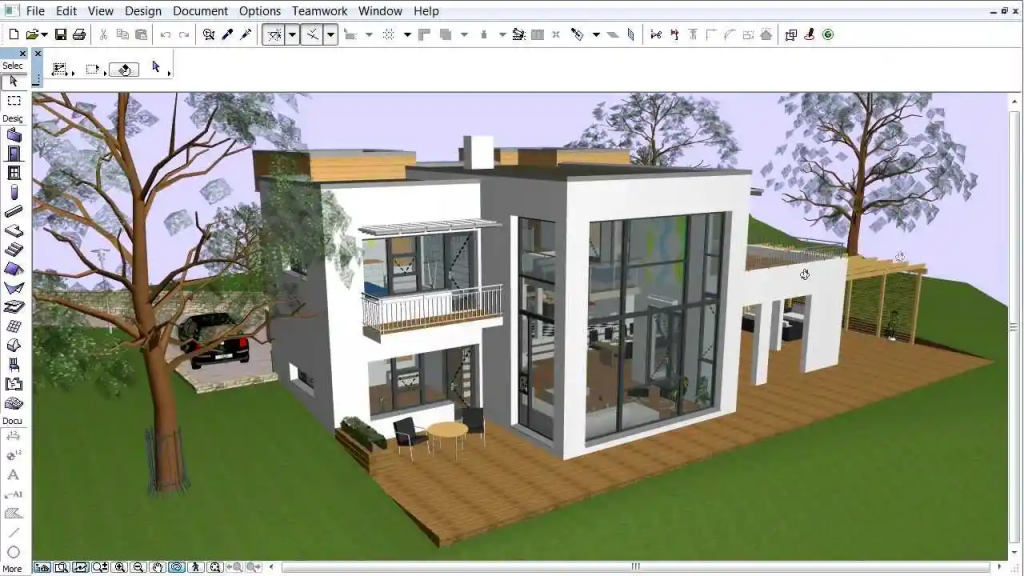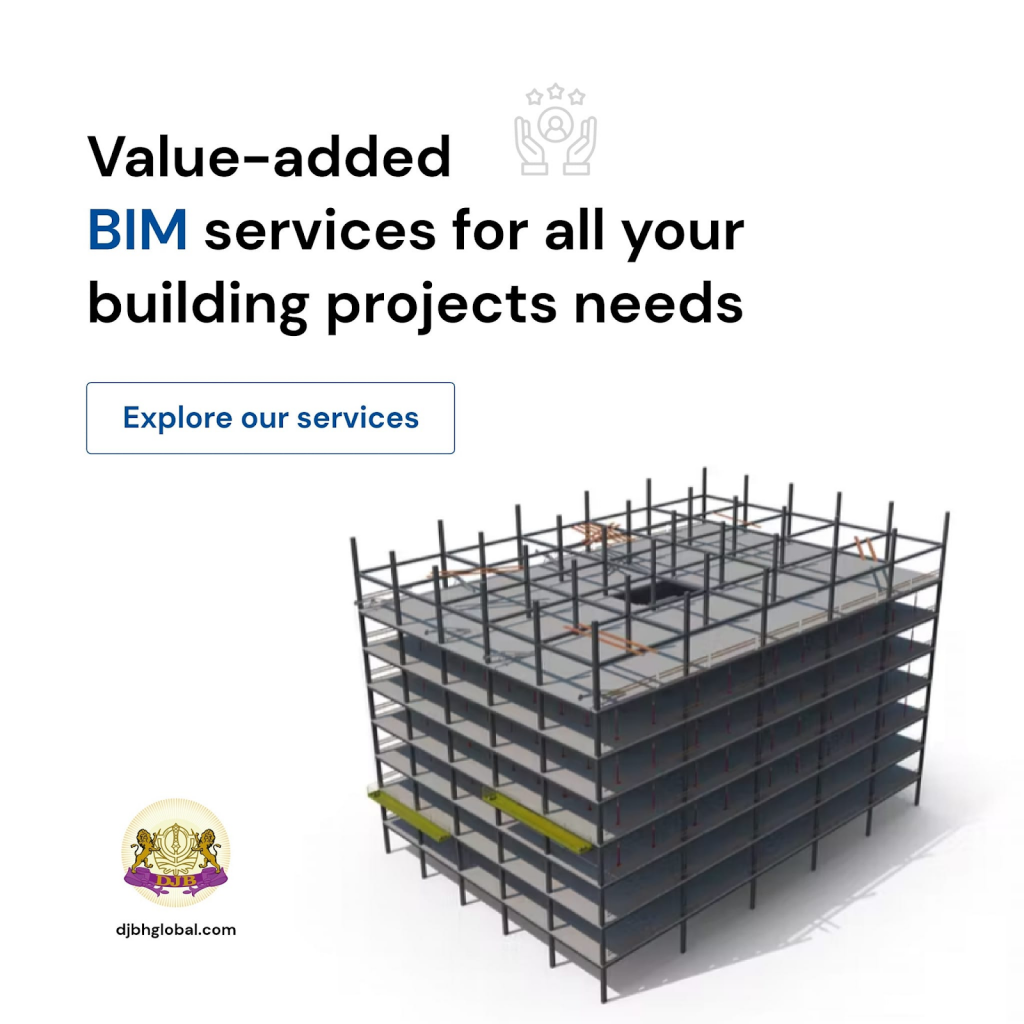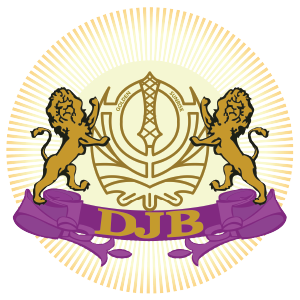CAD stands for Computer-Aided Design, which means using computer software to create and manipulate digital designs and models of objects or structures. In the construction industry, CAD is used extensively to design buildings, create detailed drawings and specifications, analyze structural strategies, and manage construction projects.
CAD software allows architects, engineers, and construction professionals to visualize, plan, and communicate their designs more effectively, improving building design and construction efficiency. Now, as you read along, you’ll understand better the importance of CAD in the construction industry. So, if you’re ready, let’s get into it.
What is CAD Software?
CAD software stands for Computer-Aided Design software. The software enables designers, engineers, and architects to create, modify, and optimize 2D and 3D designs for various purposes.
CAD software helps professionals in the construction industry to improve their efficiency and productivity by automating many of the manual design processes that were previously done by hand. CAD software is an essential tool in the construction industry, and it has transformed how buildings and other structures are designed, developed, and constructed.
Importance of CAD in the Construction Industry
CAD is a vital tool in the construction industry as it allows architects, engineers, and other related professionals to create accurate and detailed buildings and structure designs. It provides a digital platform for designing, analyzing, and visualizing construction projects. Thus, enabling you to make rational decisions throughout the design and construction process.
CAD allows for the creation of 2D and 3D models of buildings, which can be modified and refined as required. This ensures that any design flaws or errors can be identified and rectified before construction begins, reducing the likelihood of costly and time-consuming mistakes during the construction process.
Using CAD in the construction industry also allows for greater collaboration and communication between you and your colleagues in the architectural and construction industry. Design changes can be easily shared and communicated, allowing for more efficient decision-making and reducing the likelihood of misunderstandings.
Advantages of Using CAD in the Construction Industry

There are numerous advantages to using CAD (Computer-Aided Design) in the construction industry. Some of the key benefits include:
- Accuracy. CAD software allows for precise and accurate design measurements, reducing the chances of errors and inaccuracies in construction.
- Efficiency. With CAD, You can create and modify designs quickly and easily, saving time and increasing productivity.
- Visualization. CAD software allows for 3D modeling and rendering, giving you and your clients a realistic visualization of the final product before construction begins.
- Collaboration. CAD software allows multiple designers to work on a project simultaneously, increasing collaboration and reducing communication errors.
- Cost-Effective. CAD can help construction companies save money on materials and labor costs by reducing the requirement for physical prototypes and minimizing errors.
- Sustainability. With CAD, you can analyze the environmental impact of a building design, leading to more sustainable and eco-friendly construction. CAD in the construction industry has revolutionized the design process, leading to increased accuracy, efficiency, and cost-effectiveness.
Using CAD software, DJBH Global can create more sustainable building designs by simulating energy consumption, evaluating different design options, and optimizing building performance.
Different CAD Software Used in the Construction Industry
Several types of CAD software are commonly used in the construction industry. Some of these include:
- 2D CAD software. This software creates two-dimensional drawings, such as floor plans and elevations.
- 3D CAD software. This one is used for creating three-dimensional models of buildings and structures.
- Building Information Modeling (BIM) software. Another software that allows for digital models with detailed information about the building components and materials.
- Civil engineering software. This type of software is used for designing and analyzing civil engineering projects such as roads, bridges, and tunnels.
- Mechanical engineering software. This is a software that is used for designing and analyzing mechanical systems such as HVAC and plumbing systems.
- Electrical engineering software. This type of software is used for designing and analyzing electrical systems such as lighting and power systems.
Different CAD software has unique features and capabilities, making them useful for specific applications in the construction industry.
Best Practices in CAD for Construction Industry

Some of the best practices in CAD for the construction industry include:
1. Standardization
Using standard symbols, blocks, layers, and naming conventions ensures consistency and reduces errors in CAD drawings.
2. Quality Control
Establishing a review process for CAD drawings ensures accuracy, completeness, and adherence to standards.
3. Training
Providing training to CAD users on the software and best practices ensures efficient use of the tool and reduces errors.
4. Document Control
Maintaining an organized system for managing CAD files and revisions ensures that the latest versions are used and avoids confusion.
5. Collaboration
Using cloud-based collaboration tools can streamline the design process by encouraging collaboration between different professionals in the construction process. The use of cloud-based collaboration tools has been essential in promoting efficient and effective teamwork and enabling DJBH Global to deliver outstanding results for clients.
6. Data Management
Managing and maintaining a database of project-related information can improve the efficiency and accuracy of the design process.
7. Continuous Improvement
Regularly reviewing CAD practices and updating them as needed can improve efficiency and accuracy over time.
CAD Applications in Construction Industry
CAD applications in the construction industry range from architectural design to engineering and construction management. These applications help to streamline various processes, improving efficiency and accuracy in the construction industry.
In architecture, CAD software designs floor plans and elevations and creates 3D models and renderings of buildings. It is also used to create detailed drawings and specifications for construction.
In engineering, CAD software is used for structural design and analysis, building information modeling (BIM), and HVAC design and analysis. With CAD, engineers can create detailed 3D models of building systems and analyze the structures for safety and compliance with building codes.
In construction management, CAD software is used for project planning and scheduling, cost estimation and budgeting, and resource allocation and management. CAD tools help managers to track progress, monitor resource allocation, and manage costs to ensure projects are delivered on time and within budget.
CAD Applications in Architecture
CAD software is widely used in architecture for designing and planning buildings. The following are the most common applications of CAD in architecture:
1. Designing Floor Plans and Elevations
With CAD software, you can create detailed floor plans and elevations that accurately depict the dimensions and layout of a building. This helps in visualizing the final product before construction begins.
2. Creating 3D Models and Renderings
CAD software allows you to create 3D models of buildings and their surroundings. This helps identify potential design flaws, make modifications, and develop realistic renderings for presentations and marketing.
3. Creating Detailed Drawings and Specifications
CAD software can also create detailed drawings and specifications for building components such as doors, windows, and roofs. This level of detail ensures that construction is carried out precisely and reduces errors.
CAD software provides you with the flexibility and accuracy required to design modern buildings. The ability to create 3D models and renderings help in communicating the design to clients and stakeholders, thereby reducing the chances of misinterpretation.
CAD Applications in Engineering
CAD software is widely used in engineering for various purposes, including structural design and analysis, building information modeling (BIM), and HVAC design and analysis.
1. Structural Design and Analysis
CAD software is used extensively in structural design and analysis to create accurate 3D models of building structures. Engineers can use it to design, analyze and adjust structural components such as beams, columns and trusses. CAD software also helps you evaluate buildings’ structural integrity against various natural and artificial disasters such as earthquakes, hurricanes, and fires.
2. Building Information Modeling (BIM)
BIM is an intelligent 3D modeling technology that lets construction professionals create and manage digital representations of building projects. BIM software is designed to integrate different building elements, such as geometry, spatial relationships, geographic information, and quantities, into a single digital model. The BIM model can be used for visualization, simulation, and analysis of construction performance.

The importance of DJBH Global’s BIM services lies in the benefits it offers to clients throughout the construction process. One of the primary benefits of BIM is that it provides a more accurate and detailed representation of the building’s design, allowing for better decision-making during the planning and design phase.
3. HVAC Design and Analysis:
CAD software is also used to design and analyze building heating, ventilation, and air conditioning (HVAC) systems. HVAC systems are critical to the comfort and safety of building occupants. CAD software allows you to design HVAC systems that meet the specific needs of a building while optimizing energy efficiency and minimizing costs.
CAD Applications in Construction Management
CAD applications in construction management involve using software to manage and streamline various aspects of a construction project. This includes project planning and scheduling, cost estimation and budgeting, and resource allocation and management.
1. Project Planning and Scheduling
CAD software can create project timelines and schedules, including task dependencies, milestones, and deadlines. This allows project managers to plan and allocate resources more effectively and ensure that projects are completed on time and within budget.
2. Cost Estimation and Budgeting
CAD software can help construction companies to estimate the costs of materials, labor, and equipment needed for a project. It can also track expenses and monitor budgets in real-time, allowing project managers to adjust and keep projects on track financially.
3. Resource Allocation and Management
CAD software can manage resources such as personnel, equipment, and materials. It can help project managers to assign tasks to workers, track progress, and monitor resource usage, making sure that resources are used accordingly throughout the project.
Advantages of Using CAD for Building Design
Using CAD (Computer-Aided Design) for building design offers a range of advantages for people in the construction and architectural industry. Here are some of the key benefits:
1. Increased Efficiency
CAD software allows you to create, modify, and optimize building designs quickly and easily. This eliminates the need for manual drafting, which can be time-consuming and error-prone. With CAD, you can create multiple design iterations and make changes on the fly, leading to faster and more efficient design processes.
2. Improved Accuracy and Precision
CAD software ensures that building designs are accurate and precise, allowing architects to specify exact dimensions and materials. This eliminates the possibility of human error, which can result in costly mistakes during construction. Additionally, CAD software lets you create 3D building models, providing a more realistic representation of the final product.
3. Enhanced Collaboration
CAD software guarantees your work will be more seamless. By sharing CAD files, you can collaborate in real time and make changes to designs quickly. This ensures everyone is on the same boat and can make better resolutions.
4. Sustainability and Energy Efficiency
CAD software can help you design more sustainable and energy-efficient buildings. By simulating energy consumption and evaluating different design options, they can optimize building performance and reduce energy costs. Thus, leading to significant savings over the construction’s lifespan.
5. Cost Savings
Using CAD for building design can result in significant cost savings by reducing the time and resources required for design, construction, and maintenance. Additionally, CAD software can help identify potential design issues early on, which can prevent costly mistakes during construction.
6. Improved Visualization
CAD software allows you to create 3D building models, providing a more realistic representation of the final product. This can help you and your clients better visualize the structure and make better decisions about design options.

DJBH Global offers both CAD (Computer-Aided Design) and BIM (Building Information Modeling) software services to help clients improve their visualization capabilities for their construction projects.
7. Increased Flexibility
CAD software lets you create easily modified and adapted designs to changing project requirements. This makes it easier to accommodate changes in scope or structure during the construction process. Using CAD for building design provides a range of advantages. By taking advantage of these benefits, you can optimize the design processes and create better constructions.
Final Thoughts
CAD is a powerful tool revolutionizing the construction industry. By allowing professionals to create and modify building designs quickly and easily, CAD has significantly improved building design efficiency, accuracy, and precision. Additionally, CAD has enhanced collaboration, promoted sustainability and energy efficiency, and resulted in cost savings for construction projects.
However, remember that while CAD has numerous benefits, it’s not a panacea for all design challenges. Designers must still exercise creativity, critical thinking, and problem-solving skills to create successful building designs. To maximize the benefits of CAD, staying up-to-date with the latest software updates and tools is essential. It is important for designers to consistently improve their skills and keep up-to-date with the latest trends and best practices in the industry.
By leveraging the power of CAD, your team can create better buildings that are more efficient, sustainable, and cost-effective. With ongoing training and development, the construction industry can continue to improve and innovate, driving growth and progress for years. And for your CAD services needs, DJBH Global is the name you can trust. We are Singapore’s leading BIM, CAD, and manpower-sourcing services, and we offer end-to-end solutions worldwide. Contact us to learn more about our scope and services.
