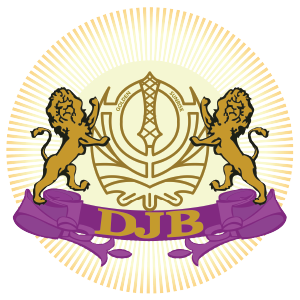- Description
- Additional information
| Start Date Of Course | 1st February 2024, 16th February 2024, 1st March 2024, 18th March 2024, 1st April 2024, 16th April 2024, 1st May 2024, 16th May 2024, 3rd June 2024, 17th June 2024, 1st July 2024, 16th July 2024, 1st August 2024, 16th August 2024, 2nd September 2024, 16th September 2024, 1st October 2024, 16th October 2024, 1st November 2024, 18th November 2024, 2nd December 2024, 16th December 2024 |
|---|




