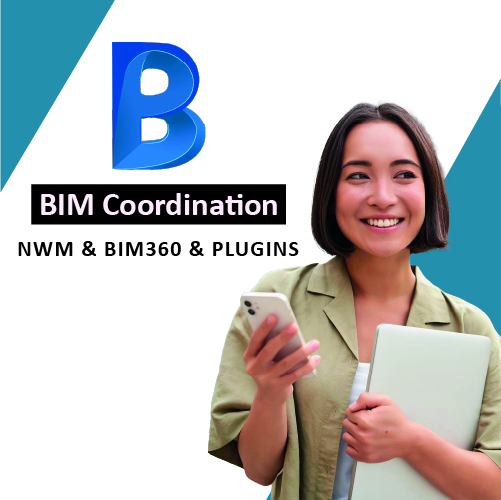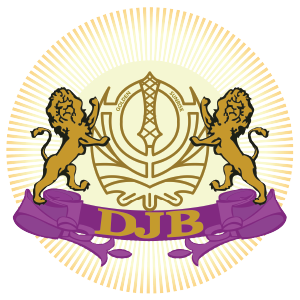
BIM Coordination – NWM & BIM360 & PLUGINS
Lorem ipsum dolor sit amet, consectetur adipiscing elit. Ut elit tellus, luctus nec ullamcorper mattis, pulvinar dapibus leo.
Information About The Course
Introduction:
Welcome to AutoCAD Training! This program is designed to equip you with essential skills in using AutoCAD, a leading computer-aided design (CAD) software.
Learn to create precise 2D and 3D drawings, enhance your drafting abilities, and boost productivity.
Through hands-on learning, you’ll master creating precise 2D and 3D drawings, understanding various tools and commands, and optimizing your drafting efficiency.
Learning Outcomes:
- Upon completion of AutoCAD training, participants will gain proficiency in creating precise 2D and 3D drawings, utilizing a range of tools and commands.
- With improved skills, participants can confidently tackle complex design projects and open new career opportunities in architecture, engineering, and related industries.
Why Choose DJBH?
- DJBH, an Autodesk Authorized Training Center, fosters the next generation of AEC professionals through cutting-edge learning and development programs.
- With our advanced courses, we empower aspiring individuals to gain expertise in the latest tools and techniques.
- We equip students for success in architecture, engineering, and construction.
- Choose DJBH for a journey of knowledge and skill enhancement in the AEC industry.
Course Details
Target Audience:
Architects, engineers, drafters, and design professionals seeking to enhance their AutoCAD skills for advanced 2D and 3D drawing, complex modelling, and efficient project management.
Training Includes:
- Understanding the Concept of Coordinates System.
- Working with Draw and modify tools.
- Learn to create complex detailed floorplans with views,
- Working with layers and managing layers.
Course Certificate:
Upon Completion Autodesk Course Completion Certificate will be provided.
Book Your Seat:
Course Venue
Location
300 Beach Rd, #36-04 The Concourse, Singapore 199555
Training Mode
Classroom
Duration
3 Days
About Course
ACRA-registered Name
DJB Group of Companies Pte. Ltd.
Course Code
DJACAD001
Duration
9:30 AM to 6:30 PM
Course Fee
$550
Skill Level
Beginner
