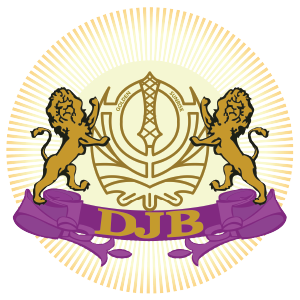
AutoCAD Civil and Infrastructure Professional
The AutoCAD Civil & Infrastructure Professionals Advanced course is designed for individuals with a solid understanding of the basic features of AutoCAD.
Information About The Course
Introduction:
The AutoCAD Civil & Infrastructure Professionals Advanced course is designed for individuals with a solid understanding of the basic features of AutoCAD.
It focuses on advanced techniques and tools to enhance to creation of Architectural, Structural, and Survey drawings.
Participants learn to create Architectural Floor Plans, Elevations of Residential and Commercial Projects and Structural Framing Plans, Rebar Detailing, and Schedules
Learning Outcomes:
- Participants will learn advanced 2D
- Drafting techniques, Generate Project drawings Based on Architectural Plans.
- By the end of the course, students will have the skills to create complex architectural Floor Plans, Elevations, Structural Framing Plans, Generate Structural schedules, and BOM.
- Then, students gain the skills necessary to produce high-quality Drafting using AutoCAD.
Why Choose DJBH?
- DJBH, an Autodesk Authorized Training Center, fosters the next generation of AEC professionals through cutting-edge learning and development programs.
- With our advanced courses, we empower aspiring individuals to gain expertise in the latest tools and techniques.
- We equip students for success in architecture, engineering, and construction.
- Choose DJBH for a journey of knowledge and skill enhancement in the AEC industry.
Course Details
Target Audience:
Architects, engineers, drafters, and design professionals seeking to enhance their AutoCAD skills for advanced 2D and 3D drawing, complex modelling, and efficient project management.
Training Includes:
- Introduction to Rebar
- AutoCAD Structural Detailing of RC Elements
- Sub-Structure Detailing
- Different Foundation Rebar Detailing
- Super-Structure Detailing
- Working with Creating and ModifyingSchedules
- Advance detailing of Structures.
Course Certificate:
Upon Completion Autodesk Course Completion Certificate will be provided.
Book Your Seat:
Course Venue
Location
300 Beach Rd, #36-04 The Concourse, Singapore 199555
Training Mode
Classroom
Duration
6 Days
About Course
ACRA-registered Name
DJB Group of Companies Pte. Ltd.
Course Code
DJCADCI02
Duration
9:30 AM to 6:30 PM
Course Fee
$1000
Skill Level
Advance
